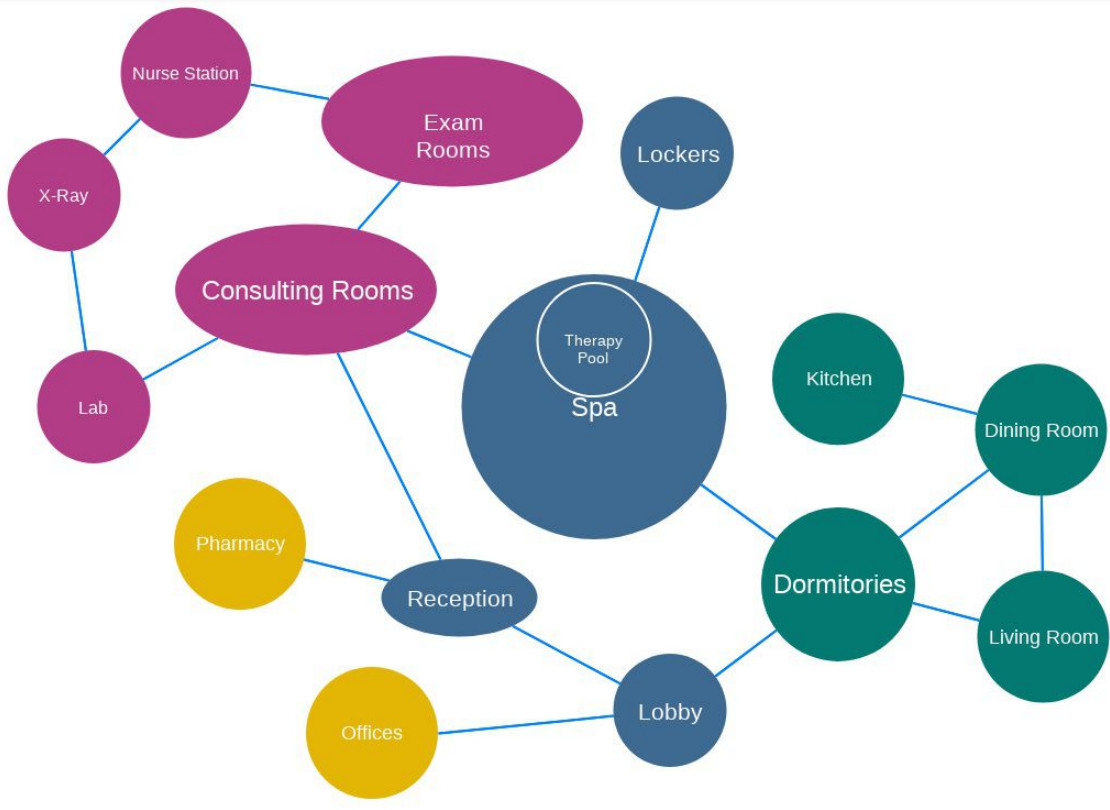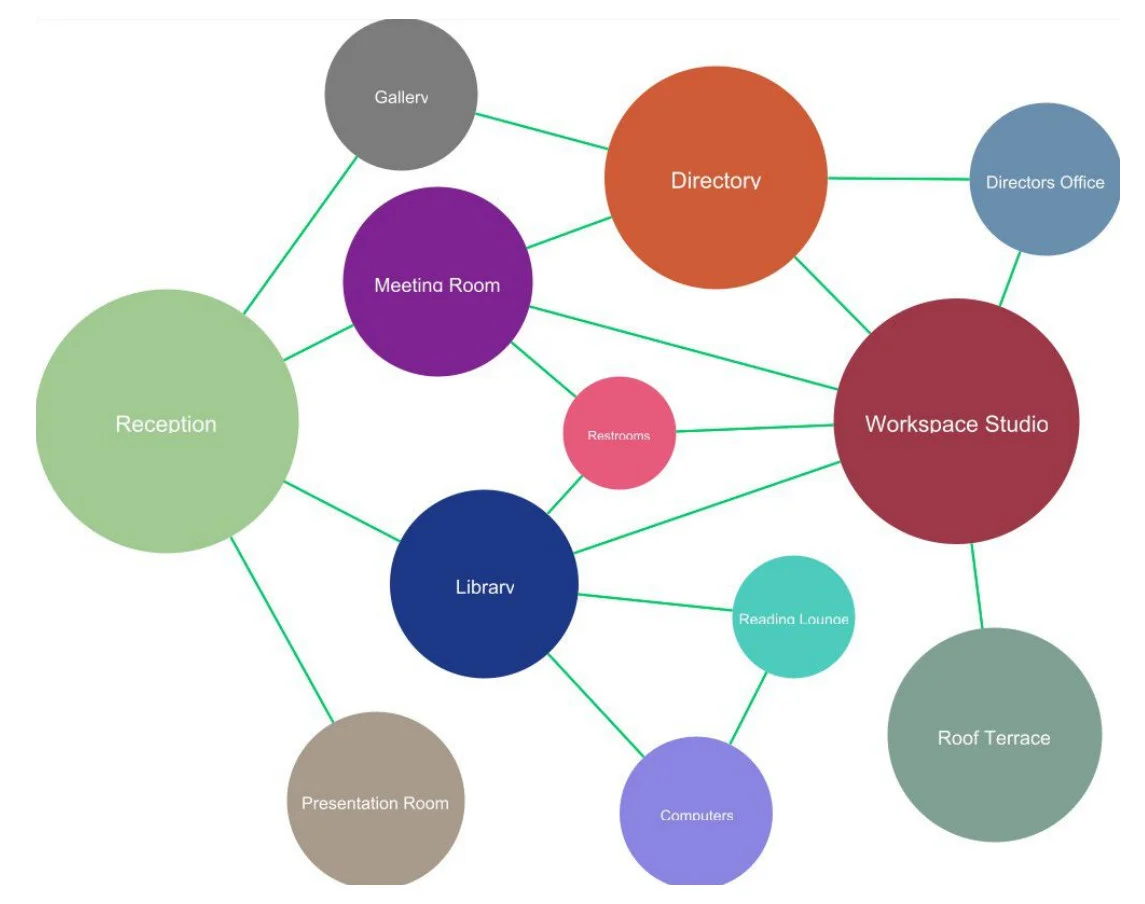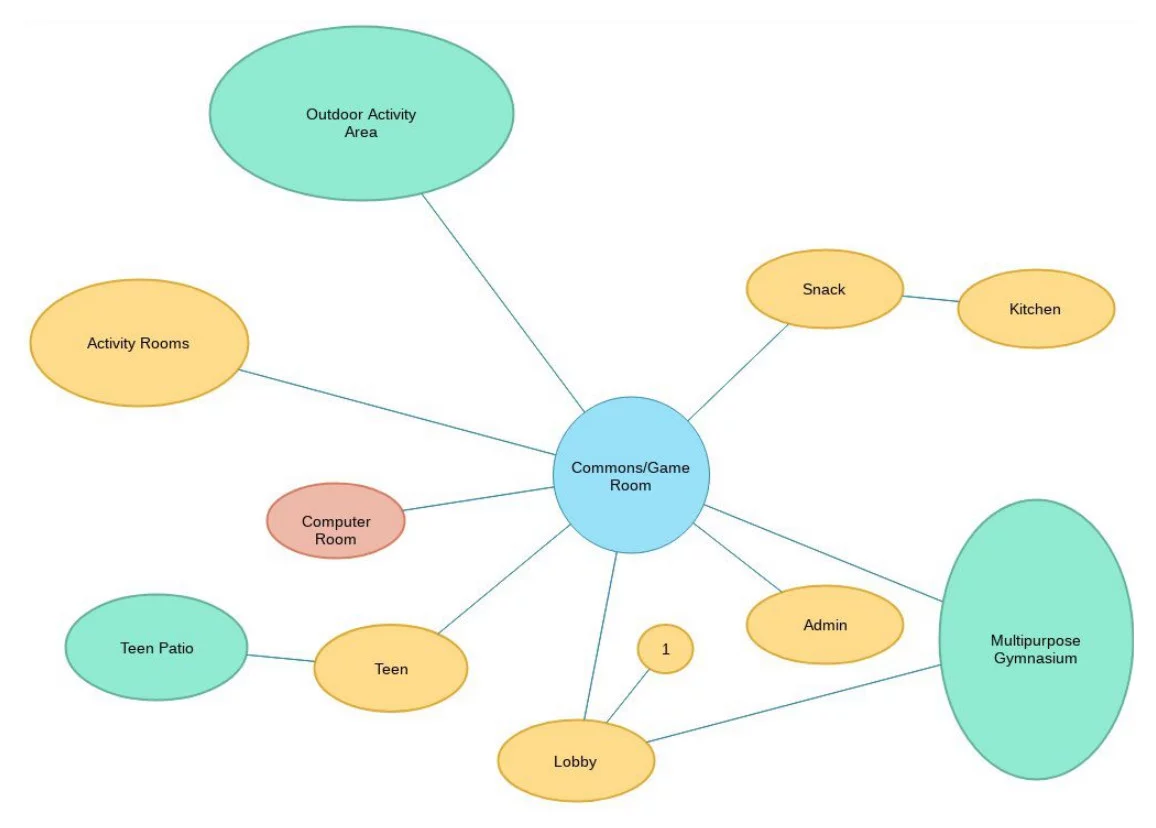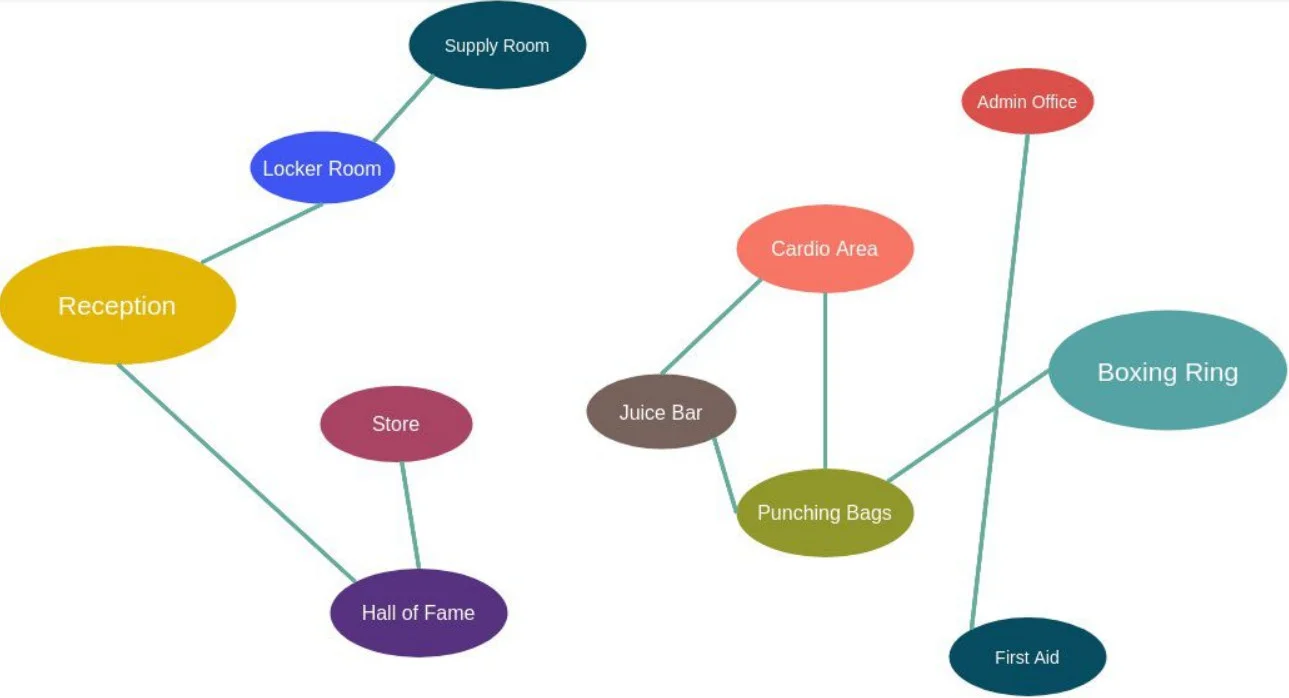When it comes to designing a space, whether it’s a home, office, or commercial building, having a clear and organized floor plan is essential. One effective tool that designers and architects use to visualize and organize their ideas is a floor plan bubble diagram template. This diagram allows them to map out the spatial relationships between different areas and functions within a space simply and intuitively. By utilizing circles to represent different areas and connectors to show how they are related, a floor plan bubble diagram template provides a clear and concise overview of the layout before diving into the specifics of the design.
In this article, we will explore the benefits and practical applications of using a floor plan bubble diagram template in the design process.
What is a Bubble Diagram for a Floor Plan?
A Bubble Diagram for a Floor Plan is a visual representation where spaces and their relationships are illustrated using circles and connectors. It serves as a preliminary design tool to organize and prioritize spatial elements before detailed planning. By mapping out areas and connections in a simplified manner, designers can efficiently explore various layout possibilities and establish a solid foundation for the actual floor plan design process.

Benefits of Bubble Map for a Floor Planning
When utilizing a Bubble Map for floor planning, several benefits can greatly enhance the design process:
- Visual Representation: Bubble Maps provide a clear and visual representation of different concepts and their relationships, making it easier to understand the layout of a space.
- Organizational Tool: They serve as an effective organizational tool by categorizing various elements within a floor plan and illustrating how they interact with each other.
- Flexibility: Bubble Maps offer flexibility in rearranging and adjusting elements within the floor plan, allowing for quick modifications without the need for extensive redesign.
- Collaboration: They facilitate collaboration among team members or stakeholders by presenting a comprehensive overview of the floor plan that can be easily shared and discussed.
- Creative Exploration: Bubble Maps encourage creative exploration and experimentation with different design ideas, enabling designers to brainstorm and innovate effectively.

When We Use Floor Plan Bubble Diagram?
Floor plan bubble diagrams are commonly used in the initial stages of space planning and design to visually represent the relationships between different areas or functions within a building layout. They help designers and stakeholders quickly grasp the overall spatial organization and flow of space before diving into detailed floor plans. This tool aids in brainstorming, concept development, and decision-making processes in architecture and interior design projects.

How to Create a Floor Plan Bubble Diagram
- Identify the Purpose: Determine the purpose of the floor plan bubble diagram, whether it is for space planning, interior design, or architectural layout.
- Gather Requirements: Collect all necessary information such as room dimensions, furniture placement, and any specific features that need to be included.
- Sketch the Layout: Begin by sketching a rough layout of the floor plan, indicating the placement of rooms, doors, windows, and other key elements.
- Create Bubble Shapes: Represent each room or area as a circle or bubble on the diagram, labeling them accordingly.
- Add Connectors: Use lines or arrows to connect the bubbles, indicating the flow of movement or relationships between different spaces.
- Include Labels: Label each bubble with the name of the room or area it represents, making it clear and easy to understand.
- Review and Revise: Review the floor plan bubble diagram for accuracy and clarity, making any necessary revisions to ensure it effectively communicates the layout.
Once these steps are completed, you will have a well-organized and visually appealing floor plan bubble diagram ready for further development or presentation.

Visualize your interior design concepts and space layouts with our printable floor plan bubble diagram template. This template provides a simple yet effective way to represent furniture placement, traffic flow, and room divisions within your floor plan. Easily customize the bubbles to represent different elements and experiment with various layouts until you find the perfect design. Download our template now to streamline your interior design process!